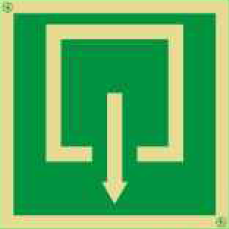Fire Exit Photoluminescent Safety Sign 23321
Fire Exit Photoluminescent Safety Sign 23321 150 x 150 mm
SIN23321 - 'Emergency Exit' Photoluminescent Safety Sign 150 x 150 mm
It is necessary to make sure that from any given point within a building, people have clear directional guidance on how to reach a place safety. These instructions are given by using standard evacuation signs along the evacuation route.
The evacuation safety system is comprised of signs positioned above doors and signs indicating all changes of direction along an evacuation route. It is essential that when reaching a sign people can already see the next one and continue that way until the final exit.
All escape route signs should be installed between 1.8m and 2.5m from floor level to the base of the sign.
For the correct functioning of signs, they must be mounted according to the appropriate viewing angle.
Type 1 (Single-Sided) : Parallel wall mounting sign.
The best photoluminescent properties are achieved if the signs are installed as close to the light sources as possible, preferably receiving direct light. This guarantees that signs remain visible in the absence of light.
SPECIFICATIONS TECHNIQUES
- Material : Photoluminescent rigid plastic 2mm thickness
- Printing : Serigraphy, high quality gloss paint with UV resistance and a 5-year guarantee
- Fire Resistance : Class M1
- Surface : Antistatic and easy to clean
- chemical Characteristics : Non-radioactive, non-phosphorous, lead-free and non-toxic
- Luminance intensity after 10 min : 215 mcd/m2
- Luminance intensity after 60 min : 30 mcd/m2
-

